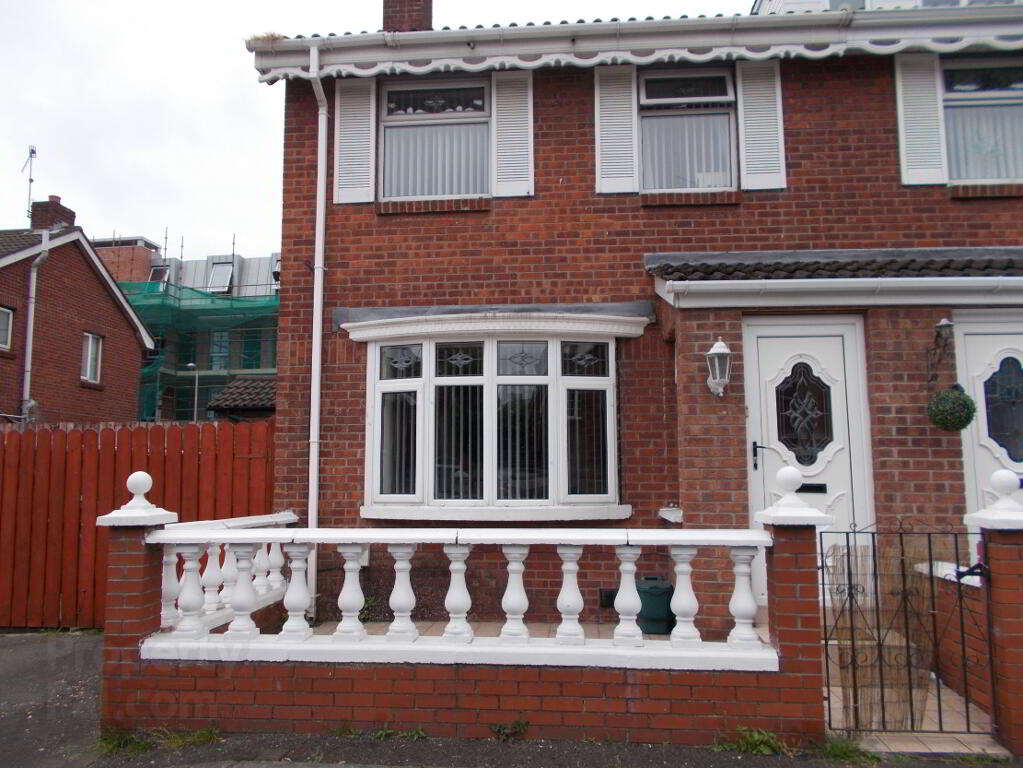This site uses cookies to store information on your computer
Read more
- SOLD
- 2 Bedroom
- Sold
7 Conway Square, belfast BT13 2DF
Key Information
| Address | 7 Conway Square, Belfast |
|---|---|
| Style | Semi-detached House |
| Status | Sold |
| Bedrooms | 2 |
| Bathrooms | 1 |
| Receptions | 1 |
| Heating | Oil |
| EPC Rating | E52/D63 (CO2: E44/E54) |
Additional Information
Tucked away in a quiet cul de sac off the Falls Road, lies this spacious red brick semi detached property that should prove to be an excellent opportunity for first time buyers seeking a property which is ready to move into or landlords seeking a sound rental investment. Within walking distance of Belfast City Centre, St Mary’s Training College and the Royal Victoria Hospital we anticipate keen interest.
The accommodation comprises of spacious lounge with solid wooden floor, modern shaker style fully fitted kitchen with a range of integrated appliances and dining area, two double bedrooms, attractive bathroom suite and developed roofspace (currently used as a third bedroom). Externally there is a tiled front forecourt, enclosed flagged rear patio and gated driveway. The property also boasts double glazed windows and an oil fired central heating system.
An immediate internal inspection is fully advised as properties in this area rarely stay on the market long!
Semi Detached Property
Two Double Bedrooms
Developed Roofspace
Lounge
Modern Fully Fitted Kitchen
Luxury Bathroom Suite
OFCH
Double Glazed Window
OFFERS OVER ( OO ) £79,950
ACCOMMODATION
All measurements are approximate
PVC ENTRANCE DOOR
Porch; tiled floor
LOUNGE
15’04” x 11’05”
Feature fireplace with cast iron insert; wooden flooring; French doors to…
KITCHEN WITH DINING AREA
12’07” x 7’09”
kitchen comprising excellent range of high and low level units; 1 ½ oven; ceramic hob and stainless steel extractor hood; integrated fridge freezer; single drainer stainless steel sink unit; plumbed for washing machine; tiled floor and partially tiled walls; storage cupboard; PVC door to rear
FIRST FLOOR LANDING
BEDROOM 1
12’06” x 9’00”
Wooden flooring
BEDROOM 2
9’03” x 6’01”
Built in wardrobe
BATHROOM
White suite comprising bath with electric shower overhead; low flush W.C; modern wash hand basin unit; chrome towel rail; tiled floor and walls
STAIRCASE LEADING TO;
DEVELOPED ROOFSPACE
15’06” x 11’04”
Velux style window; storage into eaves; low voltage spotlighting; mirrored sliderobe
EXTERIOR
Enclosed flagged patio; gated driveway; outside water tap; oil tank and housed boiler; tiled front forecourt
BROCHURE DETAILS
This brochure including photography was prepared by Whelans Estate Agents in accordance with the sellers instructions.
IMPORTANT NOTE TO BUYERS
We have not tested any systems or appliances at this property.
TENURE
At the time of producing this brochure, we are unable to confirm the tenure of the property.
VIEWING ARRANGEMENTS
Contact Whelans on 028 9061 6000 or email us at info@whelans.co
Whilst particulars contained herein are believed to be correct, neither Whelans or their clients guarantee accuracy, nor are they intended to form part of the contract. Any prospective purchaser or lessee should satisfy themselves by inspection or otherwise as to correctness of each statement contained in these particulars.

