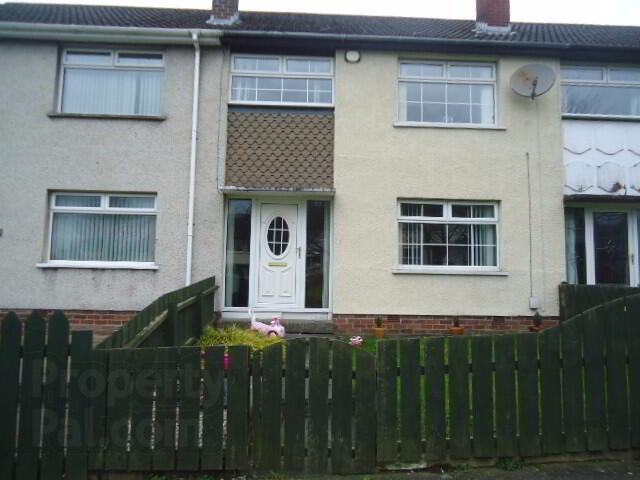This site uses cookies to store information on your computer
Read more
- Sale agreed £119,950
- 3 Bedroom
- Sale agreed
39 Areema Drive, Belfast BT17 0QH
Key Information
| Address | 39 Areema Drive, Belfast |
|---|---|
| Style | Mid-terrace House |
| Status | Sale agreed |
| Price | Offers over £119,950 |
| Bedrooms | 3 |
| Bathrooms | 1 |
| Receptions | 1 |
| Heating | Oil |
| EPC Rating | D59/C75 (CO2: D59/C75) |
Additional Information
This is an excellent property in great condition that will suit a variety of purchasers, from first time buyers to those who are wishing to downsize and relax in a convenient and friendly location. Comprising a spacious lounge, fully fitted kitchen, three good sized bedrooms and a white bathroom suite. The property also benefits from a sizeable enclosed rear patio which is a must have when the good weather arrives!
Property in this area is always in high demand and we expect this home to be no different. We could go on and on but won’t so view now and decide for yourself!
We strongly recommend a viewing to appreciate this spacious home.
- Terrace House
- Three Bedrooms
- Lounge
- Fully Fitted Kitchen
- White Bathroom Suite
- OFCH
ACCOMMODATION
All measurements are approximate
ENTRANCE HALL
HALLWAY – Laminate Flooring
KITCHEN/DINING ROOM
10’ 01” x 9’ 04”
Fully Fitted with high and low level oak units; Single drainer stainless steel sink unit; Tiled floor and part tiled walls; space for cooker, fridge freezer and washing machine.
LOUNGE
15’ 06’’ x 12’ 01’’
Feature fireplace; Laminate Flooring.
FIRST FLOOR LANDING
BATHROOM
3 Piece white suite with shower over bath.
BEDROOM 1
11’ 04” x 10’ 06”
BEDROOM 2
14’ 03” x 12’ 08”
BEDROOM 3
10’ 04” x 9’ 10”
ROOF SPACE
OUTSIDE
Front paved area
Rear Garden
Oil tank, boiler house, shed
PVC Windows throughout
BROCHURE DETAILS
This brochure including photography was prepared by Whelans Estate Agents in accordance with the sellers instructions.
IMPORTANT NOTE TO BUYERS
We have not tested any systems or appliances at this property.
TENURE
At the time of producing this brochure, we were unable to confirm the tenure of the property.
VIEWING ARRANGEMENTS:
Contact Whelans Estates on 028 90 616000 or e-mail us at info@whelans.co
Whilst particulars contained herein are believed to be correct, neither Whelans Estates or their clients guarantee accuracy, nor are they intended to form part of the contract. Any prospective purchaser or lessee should satisfy themselves by inspection or otherwise as to correctness of each statement contained in these particulars.

