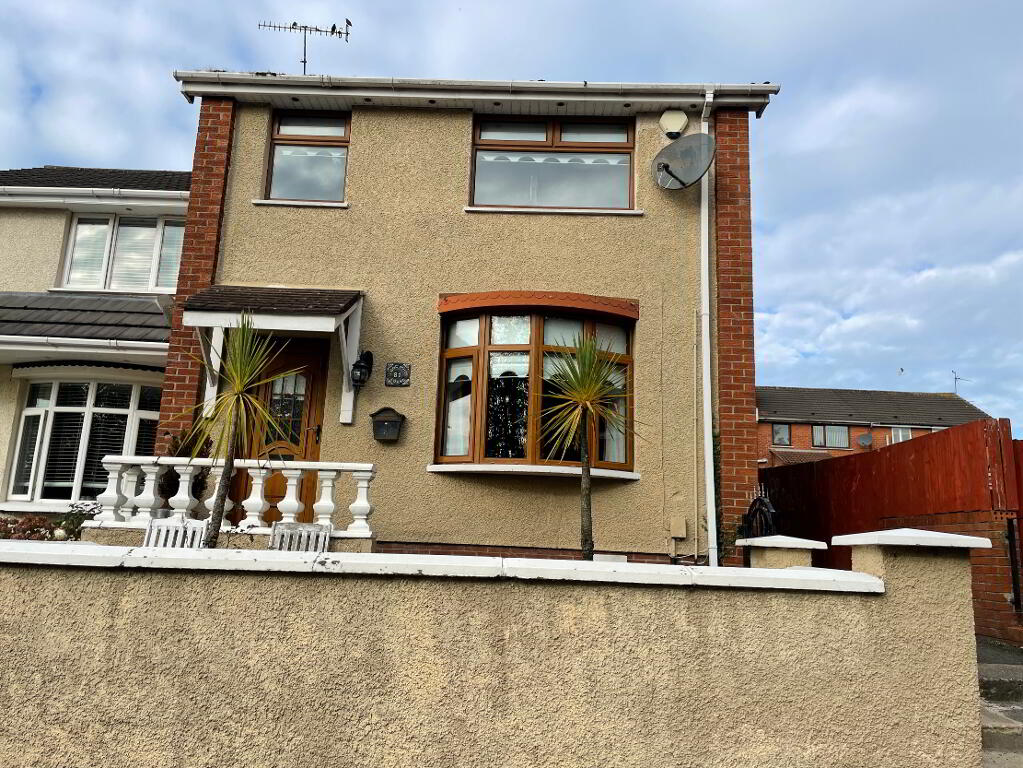This site uses cookies to store information on your computer
Read more
- Sale agreed £125,950
- 3 Bedroom
- Sale agreed
81 Gardenmore Road, Belfast BT17 0DF
Key Information
| Address | 81 Gardenmore Road, Belfast |
|---|---|
| Style | End-terrace House |
| Status | Sale agreed |
| Price | Offers over £125,950 |
| Bedrooms | 3 |
| Bathrooms | 1 |
| Receptions | 1 |
| Heating | Gas |
| EPC Rating | D66/C73 (CO2: D66/C73) |
Additional Information
We are delighted to offer, this spacious end terrace family home, situated on Gardenmore Road, highly popular location in Twinbrook. Offering excellent convenience to a range of local amenities, including shops, public transport links, schools and Brook leisure centre.
The accommodation comprises of spacious lounge, fully fitted kitchen with a range of integrated appliances and dining area, three bedrooms with build in robes, attractive bathroom suite. Privately enclosed flagged rear patio and gated driveway. The property also boasts double glazed windows and gas fired central heating system.
An immediate internal inspection is fully advised as properties in this area rarely stay on the market long!
End Terrace property
Three bedrooms
Lounge
Luxury Fully Fitted Kitchen
Enclosed rear garden
Luxury Bathroom Suite
OGFCH
Double Glazed Window
ACCOMMODATION
All measurements are approximate
PVC ENTRANCE DOOR
Hallway
Wooden floor
LOUNGE
14’00” x 12’01”
Feature fireplace; wooden flooring; Bay window
KITCHEN WITH DINING AREA
17’06” x 10’03”
kitchen comprising excellent range of high and low level units; oven; ceramic hob and stainless steel extractor hood; integrated fridge freezer; single drainer stainless steel sink unit; integrated washer/dryer; tiled floor and partially tiled walls; storage cupboard; PVC door to rear
FIRST FLOOR LANDING
BEDROOM 1
10’08” x 10’04”
Wooden flooring; built in robes
BEDROOM 2
8’11” x 11’10”
Built in wardrobe
BEDROOM 3
8’04” x 9’04”
Built in wardrobe
BATHROOM
White suite comprising bath with shower overhead; low flush W.C; modern wash hand basin unit; tiled floor and walls
EXTERIOR
Enclosed flagged patio; gated driveway;
BROCHURE DETAILS
This brochure including photography was prepared by Whelans Estate Agents in accordance with the sellers instructions.
IMPORTANT NOTE TO BUYERS
We have not tested any systems or appliances at this property.
TENURE
At the time of producing this brochure, we are unable to confirm the tenure of the property.
VIEWING ARRANGEMENTS
Contact Whelans on 028 9061 6000 or email us at info@whelans.co
Whilst particulars contained herein are believed to be correct, neither Whelan Estates or their clients guarantee accuracy, nor are they intended to form part of the contract. Any prospective purchaser or lessee should satisfy themselves by inspection or otherwise as to correctness of each statement contained in these particulars.

